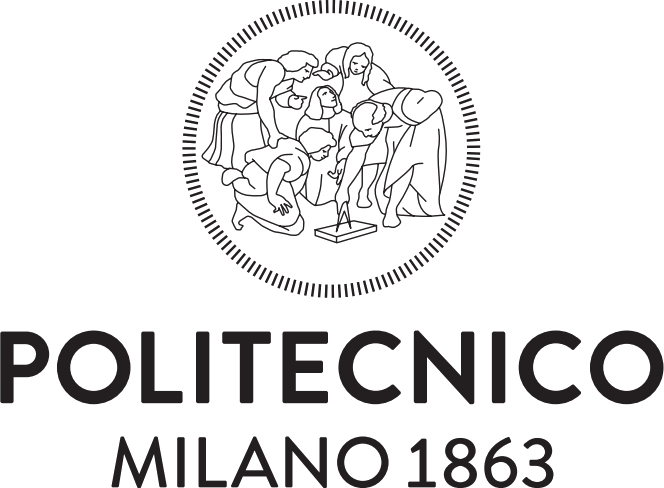Architectural Design Studio 3
The educational goal of Architectural Design Studio III is to develop an overall vision of the architectural design process. The possibility of giving places new meaning, through the construction of an identity lies in the reconnection of the link between architecture and the city. Indeed, the issue of University Campus is key to the debate about the future of the city of Milan, to regenerate urban areas or to give a new role to places or buildings in search of a new meaning, through the construction of an identity that is necessarily new, albeit time rooted in the memory of the place.
GRAND BRERA New Urban Arts Campus for the city of Milan.
The theme of the Studio is the design of a New Campus of the Arts for the city of Milan, in the military complex, known as Quartiere delle Milizie. This New Citadel of the Arts is deeply connected to the idea of a new articulation of the Grand Brera (Art Gallery and the Fine Arts Academy) within the urban fabric, being the end of a cultural and exhibition itinerary, crossing several of the most important arts institutions of the city of Milan. The goal is to integrate the existing location with a new system of spaces organized both inside the buildings of the military barracks and in new buildings, intended as architectural grafts, designed for this purpose.
The aim of the project is to reconnect to the city this urban complex where several former barracks are located and which is now a day an isolated and forbidden enclosure. The main idea is to regenerate an ancient place through new purposes, with the development of a more suitable location for teaching Fine Arts, creating a decisive synergy between the Brera district and the former military area, through the activation of a broad cultural system in the center of Milan.
The intervention stands as an opportunity to re-define the role of the entire area. The purpose is to redefine this place not only as a system of spaces for educational programs, but rather as a sequence of collective places where knowledges are shared and the needs of didactic work allow mutual relationship between the Academy and the City. Design can help to distress neglected elements, reveals lost connection, proposes new relations with the surrounding neighborhood. The project will deal with the design of learning spaces, exhibition itineraries, location for events, open air theater, playgrounds, common space for the neighborhood and all the purposes you can see in this diagram.
Universities are key places for the cities transformation and your design proposal is going to be part of a new “itinerary of Knowledge” through the built body of the City of Milan.
In fact, nowadays, it is impossible to use traditional categories to separate residential spaces, learning places, working locations and leisure areas. Sharing spaces allows disciplinary contamination and drives to the development of an innovative community, which required a new type of environment and new typologies of spaces.

