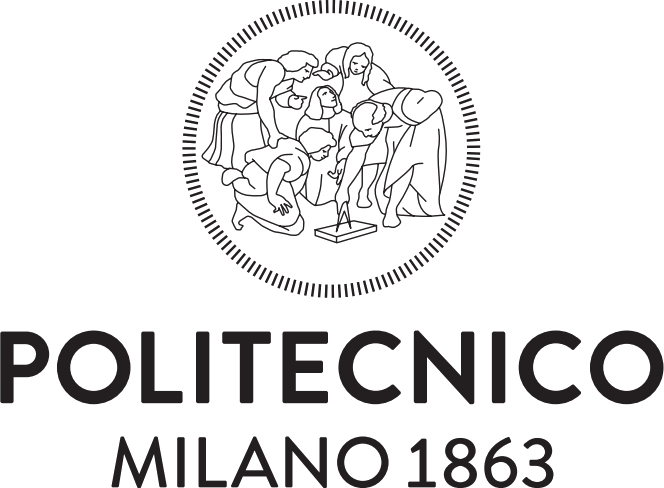Architectural Design Studio 3
Campus and the City_ Urban Regeneration through the Design of New Learning Spaces.
For the Architectural Design Studio of the Third Year, our educational goal is to develop an overall vision of the architectural design process and we aim to achieve it working on the deep relationship between architecture and the place. Particularly between architecture and the city.
In fact, the main task of the educational path is to experiment a unique design process, from the Urban Composition, up to the internal organization of the building. In the last years, we focused on the role of Educational/Learning spaces in the transformation of unresolved areas, in order to reconnect them to the urban system.
Indeed, the issue of university campuses is key to the debate about the future of the city of Milan, to regenerate urban areas or to give a new role to places or buildings in search of a new meaning, through the construction of an identity that is necessarily new, albeit founded on the memory of the past.
Main Design Exercise: New Bocconi Learning Spaces_The Urban Campus Missing Tile.
The theme of learning spaces gives us the opportunity to deal both with the issue of the urban regeneration and with the investigation on the design of new typologies of spaces, between individual and common, providing fresh categories of interpretation connected to social changes, which are progressively transforming the relation between public and private. In fact, in the contemporary city, it is impossible to use traditional categories to separate residential spaces, educational places, working locations and leisure areas.
Sharing spaces allows disciplinary contamination and drives to the development of an innovative academic community, which required a new model relationship between functional mix, exploitation of resources, relationship with the place and connections with the infrastructure.
Using the concept of “Third Place” (Ray Oldenburg, 2000) as a metaphor, the main theme of the Studio is the design of these collective spaces intended as public places on a neutral ground, where people can gather and interact, in order to create a community and not merely an aggregate of individuals.
Today, in a landscape dominated by the logic of dispersion, where uniformity is eliminating more and more distinguishing features, the research provides fresh categories of interpretation capable of differentiating, redefining and giving new meaning to places, through the construction of an identity that is necessarily new, albeit founded on the memory of the old.
At a territorial level the plan identifies the University Campuses in the given of morphological recognition and faces the challenge of the opening up of entities which began as “cities in microcosm” (T. Jefferson, 1817) into experimental urban areas with high levels of sustainability. If the phenomenon of dispersion has absorbed into the urbanization the countryside and the surrounding areas, the location of the formal matrix of the campus allows the application of the principles of transformation to places that, by re-connecting to the city, can perform the function of reconversion prototypes.

