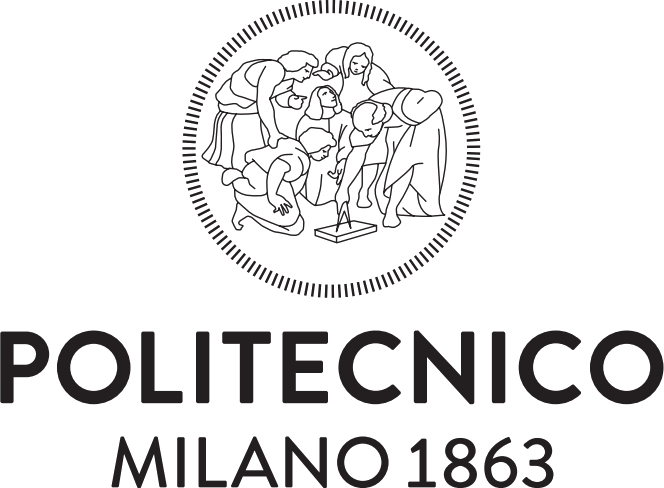Architectural Design Studio 3
The design task covers a large range of scales and themes, from the urban design level and the design of open spaces to the definition of an architectural organism at detailed scales.
In the descriptive-analytic preliminary step, the teaching stresses the analysis of the landscape, the city, architecture and construction, through interpretative drawings and montage, going through different techniques. The course, working on the continuing intersection of the theoretical and practical-applicative components, aims to provide students with skills of critical thinking and reading related to multiple scalar relationships. The interpretation of the site and its elaboration take place through the architectural design, used as measuring instrument, thus the project of a new artefact is rooted in the landscape.
The learning is developed through three different lines: knowledge of the site and of the case studies through the analytical-interpretive work; elaboration of design solutions, clarifying the research approach; formalization of a complete design proposal, facing the different scales from the landscape design to the construction details.
The main design exercise theme is: “Expo after Expo. The Future Research Hub. A new Academic Village developed like a citadel, linking tradition and innovation”. The idea is to Reinventing the EXPO site. The space occupied by the exhibition would be entirely transformed into an urban park with amenities, punctuated by crossing-paths, thinking of a new use especially to house a new research hub. Basic services for the facility would be joined by a research center, including all appropriate facilities for teaching and experimentation in the medical-foods field. To ensure vitality in the area during the day and over time it is planned to include a quota of residential buildings, combined with services for the neighborhood and the city. Many underground car parks, located in different sectors, would provide support to the new facilities.
The issue of university campuses and research hub is key to the debate about the future of Milan. It is a challenge for the new metropolitan structure of the city, and an opportunity for architectural and urban regeneration that will give rise to important community spaces.
The design experience follows these steps: 1. Strategy of urban re-generation starting from a New Knowledge City; a New Academic Village developed like a Citadel dedicated to the Agriculture, linking tradition and innovation, dealing with climate changes and ecological issue; 2. “Re-naturation” Project remodeling the place and enhancing it ecologically, making the site an attractive environment with different typologies of natural landscape; 3. Building a Knowledge Citadel, which will host Research Centres, Laboratory, Departments, Exhibition Spaces, Pavilions, Museum, Auditorium, Business Center, Center for Service Industry, Technological Center, Metropolitan Eco Market, Guest Quarter, Hostel and Housing, Leisure Activities and Sport.

