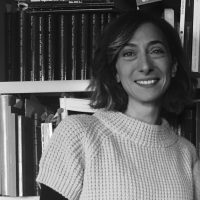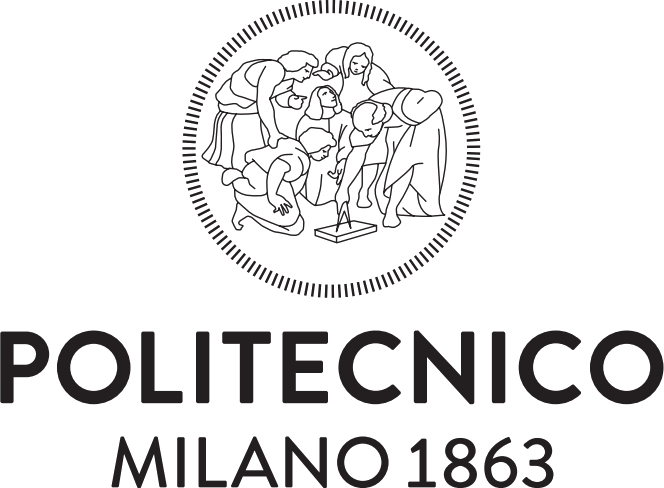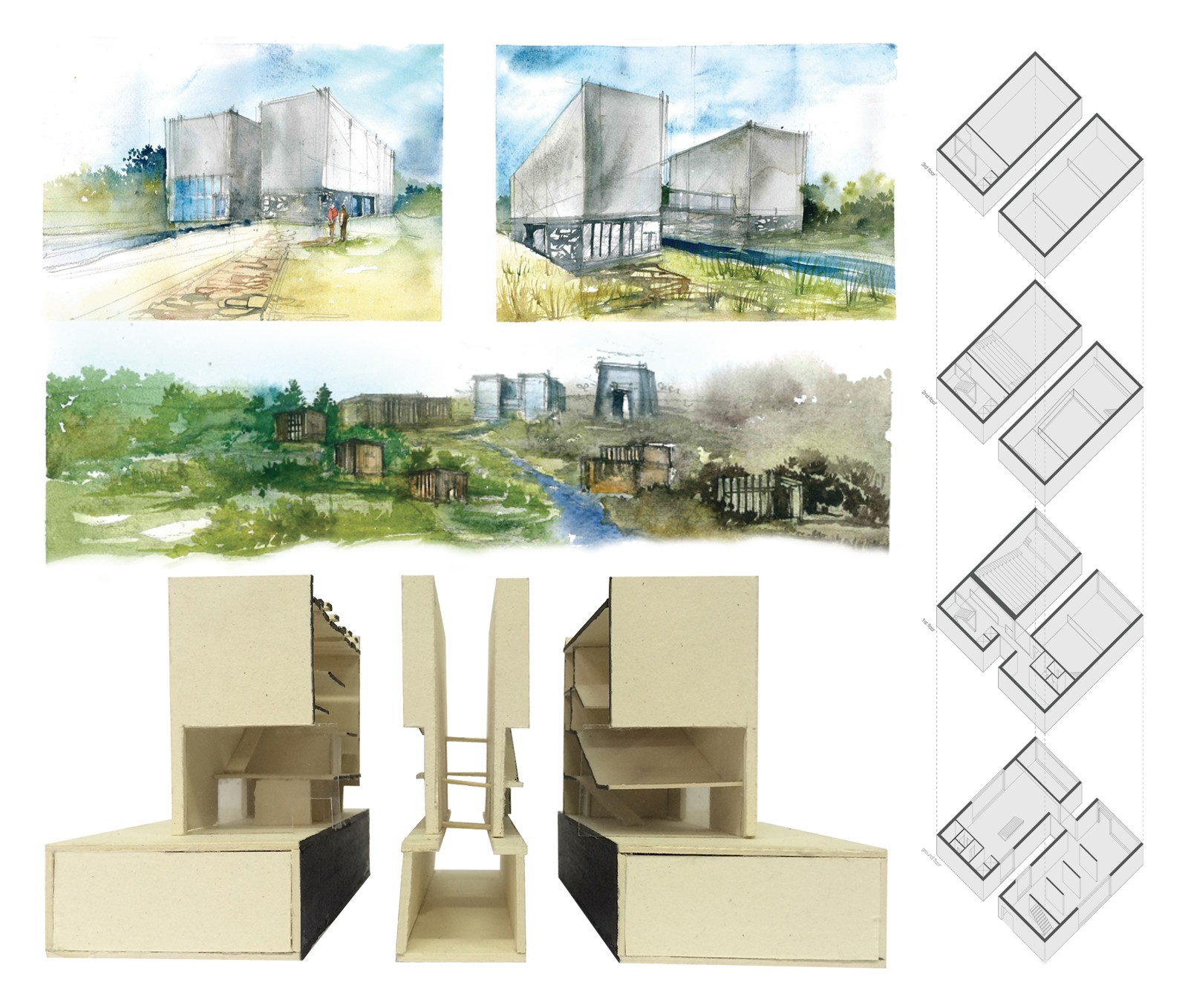Carlotta Torricelli

Docente a contratto
Thematic and methodological focus of the proposed courses/laboratories
The educational goal of the Architectural Design Studio is to develop an overall vision of the architectural and landscape design process. The path of learning is articulated through the acquisition of the critical tools, both theoretical and practical, needed for the work of the architect. The training aims to orient not a specialist, but rather to build someone conscious of the complexity of contemporary cityscapes and landscapes. The work is based on the dialectic between recognition of theoretical and practical principles and the process of reading the specific reality of each place, investigated through the project itself.
This approach involves the study and recognition of figures, themes and formal structures in the configuration of space, in order to develop an awareness of place capable of activating the inventive process. The ground intended as a generative element, spatial factors and relationships at multiple scales, the opposition between the feeling of enclosure and large background fields, the memory of a place recognized in its symbolical values, the character of the architecture in relation to the community are some of the keys through which students will acquire independent thinking and critical awareness.
The design task focuses on the relationship between architecture and the place, in the belief that an understanding of contemporary transformations should elaborate on the concrete heritage, recognizing permanence and change in existing phenomena, considering “the land as palimpsest” and identifying a certain resilience of identity matrixes.
The thematic focus of the Studio is the issues of the relationship between architecture and landscape and new developments and complex territorial situations. The study of clearly defined settlements – identifiable as enclosures: e.g. the University Citadel, the Research Hub, the Sacred Enclosure etc. – reconfirms urban design as key element in the generation of recognizable community places.
The concept of space, overcoming the division between inside and outside, addresses the definition of the concept of limit. The idea that public space is by definition the architectural space in which the transition between the individual and the communal becomes manifest is the basic assumption for the Studio.
The theme of collective building and public spaces is the field of experimentation. The public space is designed in its technical and concrete data, not through the assumption of unilateral models, but rather starting from the conviction that it is the place of relationships and that every new construction – whether by addition or removal – presents itself as a new presence in relation to the existing elements, natural and artificial alike.
The learning is articulated through the intersection of two parallel lines of investigation. From one side we study and analyse the site and we build critical-interpretative models of reference case studies; from the other side, we develop the architectural and landscape design, with the deepening of the building-public space system at different scales. Indeed, we use drawings and models not only to illustrate the design work, but as tools to investigate the place, to interpret case studies, to compare different situations and to examine design approaches and solutions.
The design process is based on the interplay between different scales of application, used as a tool for the verification and progressive focusing of the project.
Subjects of the Final Work covered as a thesis supervisor
Facing the Margins: urban edges in the continuous city; Third Spaces; Emotional Architecture


