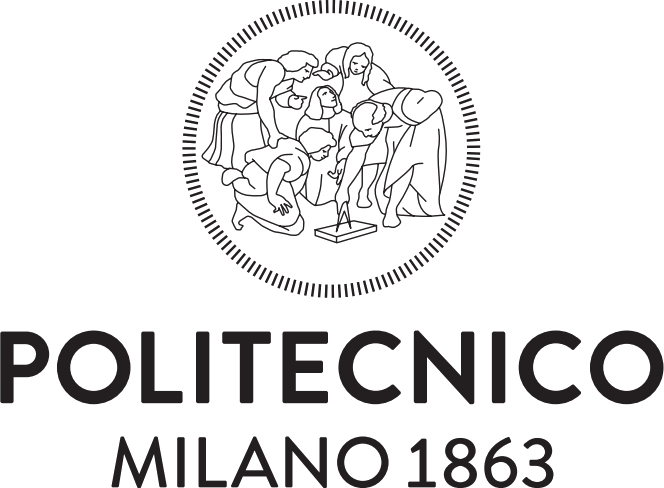Architectural Design Studio 3
The main goal of the Studio is to show how a specific architectural approach is able to reveal the character of each place. The identity of a place is itself the main theme of the project and it is investigated through the design.
The main thread of all the Studio activities is the theme of water that will be the focus of the projects, from the preliminary plans up to the technological aspects, which are developed seeking the coherence with the language of the building. The Studio deals with the topic of sustainability, intended not only as technical solutions applied to constructions, but as a way to conceive a dialog between buildings and environment.
The main design exercise aims to investigate the city of Porto, particularly focusing on the topography of the site and its multiple relationships with the Douro river. The presence of granitic ground and a steep-banked river has influenced the human settlement since its origins. This design experience opens towards a deep investigation on the articulated connections between architecture and landscape. For that reason, the city of Porto displays a very intelligible model and represents an appropriate case study.
To root the project in the site means putting it inside a specific identity, enlarging the field of the research, linking a specific situation to a wider history. Thanks to this opposition of different dimensions and to the possible links between the specific characteristic of a natural place and the general human needs, the architecture can affirm itself as a synthesis between nature and culture. That is why the multiple scalar approach stays at the base of the preliminary analysis of the area.
In the morphology of the city of Porto the presence of the river is perceived at any level. All the artefacts are in some ways related to the water dealing with different themes: construction of the waterfront, modelling of the banks by terracing, design of the skyline, climbing to reach the view, definition of the ridgeline parallel to the watercourse.
Six distinct areas are identified to develop the designing exercise. All areas are connected to the riverbanks, on both sides of the river. The main theme is the design of public buildings and public spaces in unresolved areas surrounded by a built environment. The design process will apply a “grafting approach”, aiming to regenerate these areas, to measure the empty space, to define its limits and to design new buildings and public spaces.
All the purposes are related to the theme of knowledge, interpreted in different ways, from the knowledge of territory and the city to technological progress connected to research. As a whole, the different projects will design an “Itinerary of Knowledge” through the built body of the City. From the two banks, the new designs will face each other as monuments representing the “Memory of the Place”.

