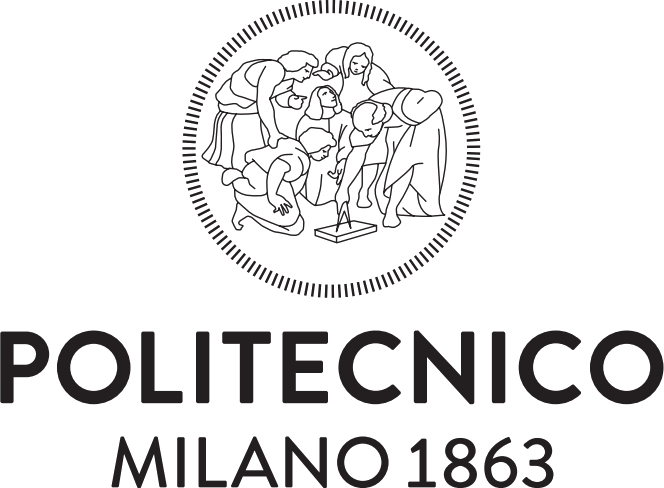Architectural Design Studio 2
The annual studio “Architectural Design Studio 2” proposes to open a design process articulated through experimental explorations looking at the relationship between space and form, building and urban realm, materials and structure, context, environment and urban fabric.
Starting with a series of exercises on the form and its potentialities; the Studio has been focused in three different sites in Milan: viale Monza, in viale Fulvio Testi and in Cascina Cuccagna, areas part of the program Re-forming Milan. The aim of the Studio is to guide students to a deep understanding of a design process, its phases and structure. The topic addresses the study and development of an housing complex integrated with public functions to be defined according to the needs of the different sites.
A core part of the Studio has involved the definition of the program and a study on the typologies reaching the design of the façades and the choice on materials.
The Studio has been structured as an open atelier, with lectures, reviews and seminars to discuss the development of the design solutions.

